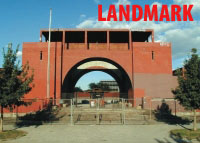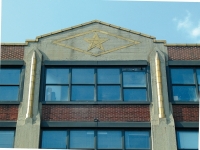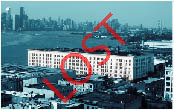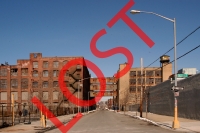Domino Refinery Plans
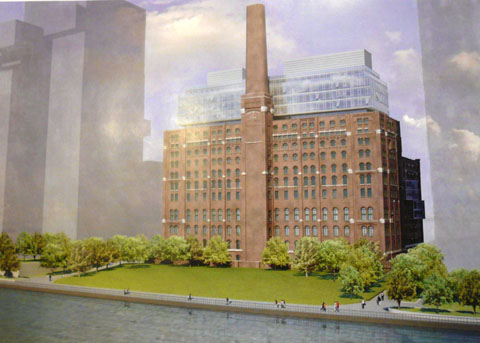
1. View of the proposed Domino refinery from the East River
(All image by Beyer Blinder Belle Architects & Planners)
For those who could not make it to the Community Board last night, this is what you missed. CPCR, the lead developer of the Domino project, has hired Beyer Blinder Belle architects to design the refinery rehabilitation. Once rehabbed, the refinery will contain parking at the basement level, 30,000 sf of retail at the ground floor, community facilities at the second and third floors, and residential above. Because the refinery is now a landmark, most of the proposed changes are subject to a public review at the Landmarks Preservation Commission. The public hearing for this application will take place on Tuesday, February 5 at 2:00 p.m., at the Municipal Building (1 Centre Street), 9th Floor North.
The big story is the rooftop addition to the Filter House (images 1 - 3 and 7 - 9). The Filter House is the tallest part of the landmarked refinery, and has the oval smokestack extending 100' or so from its roof. Beyer Blinder Belle is proposing to put a five-story addition on top of the Filter House. Including two large mechanical bulkheads that occupy most of the roof area, the addition will be 78' tall (the equivalent of 8 stories). The five-story portion of the addition will be clad in glass, with setbacks at the first floor and fifth floor. The bulkheads appear to be clad in a metal mesh. (The details on the glazing system and the screens for the mechanical enclosures were very thin in the presentation.)
[More images after the jump...]
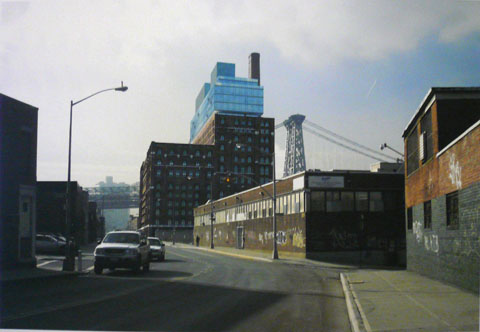
2. Proposed view looking south on Kent Avenue (largely blocked by new
buildings under the master plan).
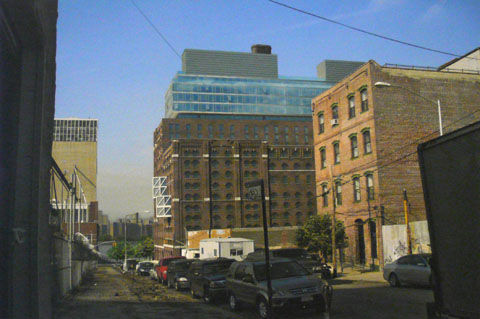
3. Proposed view looking west on South 3rd Street.
The Domino smokestack is just peeking above the new addition. The cantilever
bay windows (memories of the conveyer bridges) are at the lower left.
BBB's approach to the building itself is to try to retain the rough edges that speak to the history of the building and its rich industrial past. Large openings that were made in the masonry walls in order to remove equipment in and out will be retained and converted into windows and balconies. The conveyor bridges on the south facade will be removed and metal and glass bay windows inserted as reminders of the missing bridges (see images 3 and 8). The wood casement windows (the majority of which are not original) will be removed and new aluminum windows in a similar configuration will be inserted. Some new window openings will be created throughout the facade, as needed for the interior program. The masonry will be repaired as needed, but not restored - again in order to leave the rough edges.
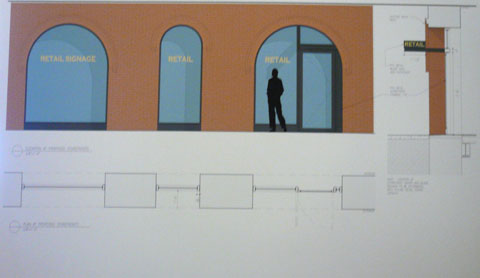
4. Retail show windows and entries along Kent Avenue.
At the base of the building, the infill within the large arched openings will be removed. Glass show windows (sans mullions) will line the Kent Avenue facade (image 4). Entries, with asymmetrical mullion systems, will be installed where needed, including on the north and south elevations as apartment entries (images 5, 6).
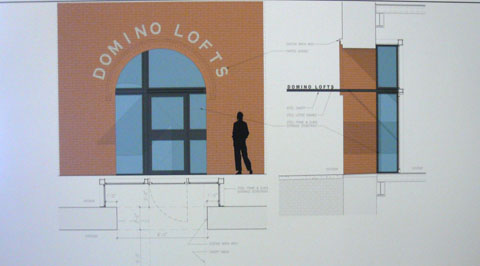
5. Proposed residential entrance.
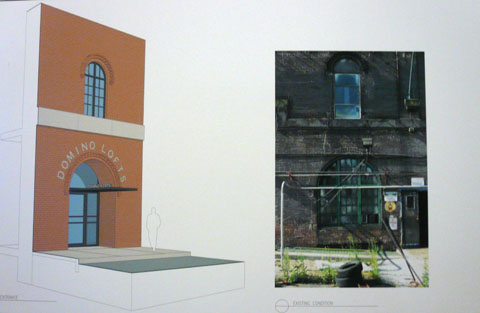
6. Proposed residential entrance. At the right is a view of the historic mullion configuration.
The interior of the building, which consists mainly of machinery and cat walks, will be removed entirely. A new structural system will be created, independent of the existing masonry walls, creating a building within a building. A courtyard, not visible from the street, will be inserted within the Pan House (the northern portion of the 8-story building on the Kent Avenue side).
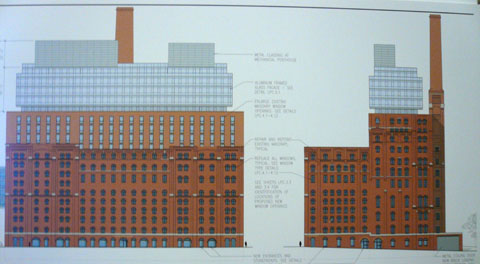
7. East (Kent Avenue) and north elevation.
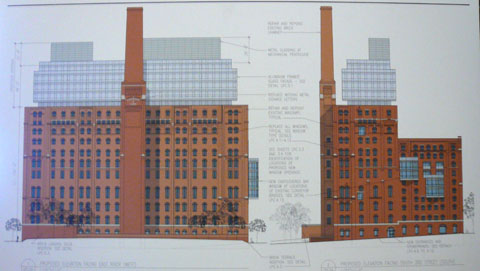
8. West (East River) and south elevation.
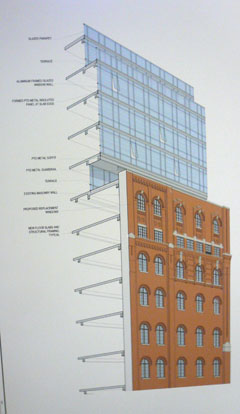
9. Wall section at addition. The lower floor
of the addition is set back about 15' from the
refinery. The second through fourth floors
are set back about 10' from the refinery.
For whatever reason, the LPC presentation (from which these images were taken) does not include any images of the Viñoly master plan for the site. Renderings of the proposed master plan were presented to CB1 last night, but apparently context is not deemed relevant to the LPC presentation. For those interested in seeing the larger master plan, check out the Brownstoner and Curbed links below.
WGPA will hold its monthly meeting on Monday, February 4, at which this proposal and our position on it, will be a major topic. For details on the meeting, email us at wpa[at]wgpa.us.
Links:
Domino Sugar Factory Proposed Addition Revealed [Brownstoner]
New Domino Renderings Revealed: Tall & Glassy [Curbed]
Developers Unveil Domino Site Plans [Daily News]
