Domino
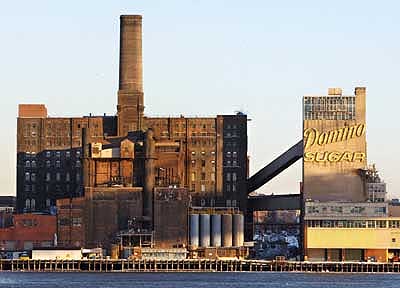
Domino Sugar Refinery, 2004
The Domino Sugar Refinery is one of the last major industrial sites on Williamsburg's waterfront. Recently, the entire site was acquired by CPC Resources and Isaac Katan, with the intention of redeveloping the site for residential use (with up to 1,500 units proposed). WPA supports the redevelopment of the site, provided that architecturally and historically significant buildings such as the refinery, Adant House and Power House are preserved as part of the redevelopment. We believe that a comprehensive preservation program, combined with high-quality new design and affordable housing will best serve the Williamsburg community.
Read on for a summary of the history and significance of the Domino site.
Domino Sugar Refinery
Formerly Havemeyers & Elder Sugar Refinery (1869 ff); also called American Sugar
Refining Co.
Kent Avenue, between South 5th and Grand Streets
1884 to 1962
Introduction and Statement of Significance
The Domino Sugar Refinery is one of the most prominent industrial sites on the East River waterfront. The complex consists of seven larger buildings and many other smaller structures, occupying a six-block site on the Williamsburg waterfront immediately north of the Williamsburg Bridge. The existing complex includes two buildings from the refinery’s earliest period of construction, 1884, as well as a number of other significant structures from the 1920s-1930s and 1950s-1960s.
At the time of its construction, the complex was the largest sugar refineries in the world. The refinery, which was constructed in the 19th century, continued to be a major processor of sugar in the 21st century. The existing complex includes architecturally significant from the 19th and 20th centuries. These include the Rundbogenstil processing house and Adant house (both constructed in 1884) and the industrial moderne raw sugar warehouse (ca. 1930). The concrete and glass Bin Structure (1960), with its neon “Domino Sugars” sign, is an East River landmark in its own right.
For much of its history, the Domino Refinery was operated by the American Sugar Refining Co. The American Sugar Refining Co. was one of the most prominent and significant industrial operations on the Brooklyn waterfront in the 19th and 20th century. The factory was a major source of employment for residents of the Eastern District (north Brooklyn). The Havemeyer family’s presence in Brooklyn began on one block at this site in the 1850s. By the early 20th century, the Havemeyer’s controlled most of the Eastern District waterfront, from the Williamsburg Bridge to the Bushwick Inlet. Their interests in the American Sugar Refining Company led to the development of the Austin, Nichols & Company Warehouse (Cass Gilbert, 1913), the largest grocery wholesaler of its time, and one of the earliest expressive uses of reinforced concrete. The Havemeyer family also developed the Brooklyn Eastern District Terminal, one of the largest pocket railroad depots in the country, which served most of the north Brooklyn waterfront, as far inland as Wythe Avenue.
The refinery is nationally significant for its industrial advances, and for the sheer scale of its operations. It is also a nationally significant site for its place in the Havemeyer family sugar trust, which by the end of the 19th century, controlled over 90% of the sugar production in the United States.
Site Description
The American Sugar refinery site is bounded by South 5th Street to the south, Grand Street to the north, the East River to the west and Kent Avenue (formerly First Street) to the east. In addition to the properties described herein, the Domino Refinery historically included additional parcels of land on the east side of Kent Avenue; these sites are not included in this survey. The existing site is shown on the enclosed site plan.
The south block (tax block 2427, lot 1), from South 5th Street to South 3rd Street, contains three structures. The Adant House (#4 on the site plan), at the corner of Kent Avenue and South 5th Street, is a four-story brick building constructed in 1884. The Bin Structure (#12), at the northwest corner of the block, is a ###’ tall concrete and glass structure constructed in 1962. The Packaging House (#13), which occupies the remainder of the block, is a two-story building constructed in ca. 1962.
American Sugar Refinery site plan, 2006 (click to enlarge).The center block (tax block 2414, lot 1), from South 3rd Street to South 2nd Street, contains eight significant buildings and a number of smaller structures. The Finishing House (#3), located on the corner of South 3rd Street and Kent Avenue, and the Pan House (#2), located on the corner of South 2nd Street and Kent Avenue, share a common 10-story brick façade that runs the entire length of Kent Avenue between the two streets. The Filter House (#1) is a 13-story brick structure located roughly in the center of the block, running from South 3rd Street to South 2nd Street. Collectively, the Filter House, the Pan House and the Finishing House, all of which were completed in 1884, are referred to as the Processing House. The remainder of the center block contains the Boiler House (#5), the Pump House (#6), the Turbine Room (#7), the Power House (#8) and the Syrup Station (#9). These latter buildings occupy the western portion of the block, facing onto the East River, and were constructed between 1927 and 1962.
The Refined Sugar Wharf extends along the East River from just north of South 5th Street to the north side of South 2nd Street.
American Sugar Refinery, 2004. Bin structure is at right;
refinery is at left (with stack), behind boiler house.
The north block (tax block 2388?, lot 1), from South 2nd Street to Grand Street, contains three buildings and the Raw Sugar Wharf. The Raw Sugar Warehouse (#10), which runs the full two blocks along the East River, is a two-story brick building with cast-concrete trim constructed in 1927. The Wash House, also constructed in 1927, is located within the footprint of the Raw Sugar Warehouse, roughly 100’ north of South 2nd Street. The Specialty Sugar House, constructed ca. 1960, is on the corner of Grand Street and Kent Avenue. The Raw Sugar Wharf runs the full two-blocks from South 2nd Street to Grand Street along the East River, west of the Raw Sugar Warehouse. The remainder of the block is currently vacant.
The American Sugar Refinery & the Havemeyer Family: A Brief History
Frederick C. Havemeyer.
The Havemeyer sugar dynasty dates to 1807, when brothers Frederick C. and William Havemeyer founded the William & F. C. Havemeyer Company and opened their first sugarhouse on Vandam Street in Manhattan. In 1856, the firm, then operating under the name F. C. Havemeyer & Co. under the direction of Frederick C. Havemeyer, Jr., relocated the sugarhouse to Williamsburg, Brooklyn1. At that time, Williamsburg was a fast-growing city that had been incorporated into the City of Brooklyn the year before.
From 1856 to 1882, the main building of Havemeyers & Elder Sugar Refinery was located on Kent Avenue between South 3rd and South 4th Streets. In 1859, the company expanded the refinery south to South 5th Street, and constructed a cooperage (probably on the other side of Kent Avenue). By 1882, the complex included a 10-story brick building on the East River, and a 13-story cast-iron boiler house across Kent Avenue. In 1880, Havemeyers & Elder acquired the idle Wintjen, Dick Harms Refinery, a 13-story structure located on the East River between South 2nd and South 3rd Streets.
In 1882, a catastrophic fire destroyed the 10-story brick sugarhouse between South 3rd and South 4th Streets. Havemeyers & Elder quickly set about rebuilding and expanding their Brooklyn operations. Under the direction of Frederick Jr.’s son Theodore C. Havemeyer, the company acquired more surrounding property and constructed a new refinery complex extending from South 2nd to South 5th or South 6th Streets. The new Havemeyers & Elder refinery opened in 1884 and included a 13-story processing house between South 2nd and South 3rd Streets, on the site of the former Wintjen, Dick refinery, and a 6-story Adant house, located on the corner of South 5th and Kent Avenue.
The Adant house and the processing house still stand, and the latter remains the most prominent structure on the American Sugar Refinery site. At the time it was constructed, the Havemeyers & Elder refinery was the largest sugar refinery in the world in terms of production capacity; at that time, the City of Brooklyn was the “greatest sugar manufacturing city in the United States,” with 20 major refineries responsible for processing more than half the country’s sugar2. The site continued to expand and evolve over the course of the next century. At its peak, the refinery employed over 5,000 workers.
In 1887, 17 of the largest sugar refiners in the country combined to form the Sugar Refineries Co., a trust company based in Massachusetts. The new company was headed by Theodore A. Havemeyer, and represented 75% of the country’s sugar refining business. In addition to Havemeyers & Elder, the Sugar Refineries Co. included the following Brooklyn refiners: Decastro & Donner (which operated 3 refineries, including one at South 9th Street and Kent Avenue); Havemeyer Sugar Refining Co. (located on the Greenpoint waterfront and operated by a cousin of Theodore Havemeyer); Brooklyn Sugar Refining Co.; Dick & Meyer Co.; Moller & Sierck Co.; and Oxnard Brothers Co. With the exception of the Brooklyn Sugar Refining refinery and the Havemeyers & Elder refinery, all of the other Brooklyn refineries were closed down.3
In 1891, Harry O. Havemeyer, another son of Frederick C. Havemeyer, reorganized the Sugar Refineries Co. as the American Sugar Refining Co. In 1902, American Sugar registered the Domino brand name for the first time (the brand actually originated with the Decastro & Donner firm).
In 1917, the refined sugar warehouse and packaging house were seriously damaged by fire. Beginning in 1927, the site underwent a major renovation, which included the construction of the boiler house and the raw sugar warehouse (both of which remain today). Another major construction project was begun in 1960. This included the construction of a new wharf, the packaging house, shipping and warehouse facilities, the bin structure and the specialty sugars house, all of which stand today.
H. O. Havemeyer.
In 1970, American Sugar changed its name to Amstar Corp. In 1988, Tate & Lyall acquired Amstar’s American Sugar Division and renamed the company Domino Sugar Corp. Domino Sugar was subsequently acquired by the Florida Crystals Corp. in 2001 and incorporated into their American Sugar Refining Co.4
In 2002, Domino Sugar stopped processing raw sugar cane at its Brooklyn Refinery. Starting in that year, partially processed liquid sugar was brought to the refinery by boat, and the refining process was completed in the Pan House and the Finishing House. In 2004, Domino ceased operations entirely at the refinery and sold the property. At the time of its closing, Domino and its predecessor corporations was the longest operating industrial user in Brooklyn, having operated continuously on the Williamsburg waterfront for 148 years.
The Sugar Refining Process5
The centerpiece of the American Sugar Refinery site is the massive processing house, located on Kent Avenue between South 2nd and South 3rd Streets. This structure consolidated three operations within a single building. The largest part of the structure was the Filter House, which was located in the 13-story portion of the processing house, in the center of the block between Kent Avenue and the East River. The refining process was organized vertically, using the gravity to pass a slurry of raw sugar from floor to floor, and at each floor refining the slurry a bit further. By the time it reached the base of the Filter House again, the sugar was fully purified and ready for processing.
Raw sugar cane was brought into the Filter House at the ground floor from the East River piers in hogsheads, and emptied into a large mixer vats full of water. From the mixer vat, the water and sugar were passed through a large sieve to a second vat below. This sieve caught the large pieces of wood from the hogsheads but allowed the cane and most other dirt and debris to pass through.
Unloading hogsheads, 1951.
From these mixer vats at the ground floor, the sugar was pumped up to the top of the Filter House. At the tenth floor, the sugar and water was dumped into large metal “blow up” tanks 10’ high by 8’ in diameter. The slurry of sugar and water was filtered through a “a thick layer of lime mixed with the blood of cattle”6 at the bottom of the blow up tanks and drained through a hole in the floor into long cylindrical-shaped bag filters.
These bag filters were lined with two layers of canvas. The blood and lime in the vat above served to thicken the impurities in the slurry, which were then caught in the canvas bags. The slurry, which entered the bags black in color, was, after filtration, a pale yellow color. The liquid sugar passed from the canvas bags to another metal tank on the floor below; a “slimy mud” left behind in the bags was dumped into metal carts and disposed of.
The bottom of the next tank into which the liquid sugar passed was lined with boneblack, through which the slurry was filtered on its way to a vacuum pan located on the floor below in the Pan House.
The vacuum pan was a large tank with a wide pipe sticking out of the top and connecting it to a cylinder-shaped condenser tank. After the vacuum pan was filled with the slurry of sugar and water, copper pipes that ran through the pan were filled with hot steam. This caused the water in the slurry to turn to vapor and pass through the large pipe at the top of the pan and into the condenser. The sugar was left in the vacuum pan, eventually becoming the thickness of honey.
This thick molten sugar was passed through a hole in the bottom of the pan to a cylinder-shaped centrifuge on the floor below. The centrifuge consisted of sieve with wire sides and a copper base, roughly 2’-6” high and 3’-6” in diameter. The sieve was set into an iron case, two to three inches taller and two to three inches wider than the sieve. When the machine was turned on, the sieve spun at high speed, and the last of the water was drawn out of the slurry, leaving a thick 4” layer of sugar lining the sides of the sieve.
The original Brooklyn refinery, as seen in 1876.
From the centrifuge, the sugar was passed through the floor to the Processing House, where it went into a large horizontal screw-shaped granulator. The sugar passed over this granulator, and into a stream of hot steam. This process was repeated a number of times, further drying the sugar and separating it into fine granules.
At the time of its construction, the Processing House of the Havemeyers & Elder Sugar Refinery contained six mixers, 12 blow ups, 25 bag filters (which used 10,000 bags per day), 8 vacuum pans, 48 “centrifugal machines”, and four granulators.
Architectural Description
The Processing House and Adant House are constructed in what is referred to as Rundbogenstil, or round arch style. Rundbogenstil was a style that originated in Germany in the 1840s and 1850s, and became popular with German émigrés and German-Americans in the United States in the latter half of the 19th Century. As it name implies, the style is based on the use of the round arch as a structural unit. In the United State, Rundbogenstil is often confused with the Romanesque Revival, which was popular from the 1850s through the 1880s. In contrast to the Romanesque Revival, Rundbogenstil was usually more elaborate in its decoration, and more directly Germanic in decoration.
The round arch was a typical feature of storehouses along the southern Brooklyn waterfront, from Fulton Ferry to the Atlantic Basin in Red Hook. In these storehouses, the round arch had the functional benefit of allowing taller openings for loading purposes without requiring less structurally stable flat lintels. The round arch was more expensive to construct that segmental arch or flat lintel, and was therefore much less common in north Brooklyn, where factories, not storehouses, dominated. At the Havemeyers & Elder buildings, the decoration of the façade, with their prominent brick piers and corbelling, was considerably more elaborate than in the storehouses of south Brooklyn. This level of decoration was quite rare in other round arch industrial buildings in Brooklyn.
border="0" />
Havemeyers & Elder Sugar Refinery, 1880.
The architect of the Havemeyers & Elder refinery is not known, nor is the exact inspiration for the style of architecture chosen. The style itself was popular in Germany, and therefore may have resonated with the Havemeyers. It also appears to have been the style used in the old Havemeyers & Elder refinery, destroyed by fire in 1882.
The Processing House is constructed almost entirely of red brick, laid in American bond, with projecting brick ornament. The window sills and a string course at the second floor are constructed of bluestone.
The round arch windows have three courses of brick soldier courses around the perimeter of the arch. The inner course is laid in the same plane as the surrounding wall. The center course has alternating projecting and recessed bricks that create a toothed profile. The outer band of bricks are set at a 90° angle to the center band, and are laid flush with the projecting brick of the center band. Pendants at the base of the brick arches are created with trimmed brick, set horizontally and corbelled.
The façades have projecting brick piers at the corners and along each the façade, creating vertical divisions. The Kent Avenue façade of the Pan and Finishing House is arranged symmetrically in a 2-2-2-9-2-2-2 pattern, with three outer bays of two window bays in width flanking a center bay nine windows in width. The north and south facades of the Pan and Finishing House have a 1-3-1 arrangement, with single end bays, one window bay in width, flanking a center bay, three window bays in width.
The Pan House and the Filter House have projecting brick stringcourses. These are located above the fifth floor on the outer bays of the east elevation, and above the ninth floor on all three elevations. The wide center bays on the three elevations have a second cornice below the ninth floor.
American Sugar Refining Co., 1905.
Photo: Brooklyn Historical Society.
The west (river) façade of the Filter House has a similar symmetrical composition top the Kent Avenue façade, with a slight variation in the arrangement of bays. This façade has a 2-3-2-7-2-3-2 arrangement. The northern and southern bays, each 2 window bays wide, were originally capped with pyramidal roofs set on a projecting corbelled brick cornice. These towers were removed sometime before 1928. Pyramidal parapets capped the centermost 2-window bays. These parapets were removed sometime after 1928. The center of the west elevation is dominated by the boiler house smokestack, which rises almost twice as high as the Filter House itself. The base of the smokestack, up to the roof level of the Filter House, is original. This portion of the stack has similar corbelling and decoration to that found elsewhere on the buildings. The distinctive brick oval stack that rises above the roof of the Filter House was constructed before 1936.7 This stack is more plainly detailed than the rest of the building, with a simple corbelled brick cornice at the top of the stack and a series of 8 metal bands spaced vertically along the stack.
The north and south elevations of the Filter House have asymmetrical arrangements. The western bay on each façade has two closely-spaced windows (and were originally capped with pyramidal towers described above). The center bay has two widely-spaced windows. The eastern bay has one window only. The east elevation of the Filter House, which was reconstructed at an unknown point in time, has an undecorated brick façade with flat-lintel windows.
The corner towers of the Filter House have projecting brick stringcourses above the fifth floor. All three facades of the building have a unifying brick stringcourse above the eighth floor.
American Sugar Refining Co. from the Williamsburg Bridge, ca. 1930.
The Adant House is in the foreground (the upper two and one half stories have since been removed.
Photo: New York Public Library.
The American Sugar Refinery Complex includes at least one other building that dates to the 19th century. This is the Adant House, a four-story structure running along Kent Avenue from South 5th to South 3rd Streets. The Adant House, named after the process by which sugar cubes were produced, was also constructed in 1884 in the Rundbogenstil. The building was originally six stories tall with a pedimented parapet running the length of the building on Kent Avenue. (The pediment was a unifying element in the original 1884 complex of buildings, appearing on every building at that time.) The parapet and upper two stories were taken down sometime after 1928.
The Power House is located immediately west of the Processing House on South 2nd Street. The architecture of the building suggests that it dates to the period of original construction of the Havemeyers & Elder Refinery, 1884. The Power House is a two-story gable-end brick structure. The gable end has corbelled brick work similar to that seen in historic photos of other buildings from the original refinery complex.
The next oldest structure on the American Sugar Refinery site is the Boiler House. This six-story building is located on the East River between South 2nd and South 3rd Streets, immediately west of the Processing House and south of the Power House. The boiler house was constructed in about 1927, and replaced an earlier boiler house dating to 18848. At the same time, the distinctive oval-shaped double chimney that rises above the Processing House was constructed. This stack, a Williamsburg landmark in its own right, replaced an earlier stack that served the old boiler.
The Raw Sugar Warehouse, a two-story structure located along the river between South 2nd and Grand Streets, was constructed in the early 1930s. This Moderne brick building replaced an older raw sugar warehouse in the same location. The Raw Sugar Warehouse is one-story tall along the waterfront, with a set back second story behind. The warehouse is constructed of brick with horizontal sting courses and copings of cast stone or concrete. Large loading bay entries face the river on the west elevation of the one-story portion of the building. Wide industrial steel-sash windows face the river at the set-back second story. Narrower steel-sash windows are located on the second floor of the north and south elevations. The east elevation has no fenestration.
American Sugar Refining Co. 1928.
The newly-constructed raw sugar warehouse is seen in the distance.
Photo: Brooklyn Public Library.
The Raw Sugar Warehouse was the starting point for the sugar refining process. Ships would bring raw cane, primarily from Caribbean ports but also from around the world, to the dock in front of this warehouse for unloading. From there, the cane was loaded into the Filter House to begin the refining process described above.
In 1962, American Sugar Refinery completed construction of the Bin Structure, the new Packaging House and the Specialty Sugar House. The Bin Structure and Packaging House replaced earlier buildings that were part of the original 1884 Havemeyers & Elder Refinery. The Bin Structure is located on the river at South 3rd Street, south of the Boiler House. The tallest building at the American Sugar Refinery site, the Bin Structure is constructed of reinforced concrete to the height of the adjacent Filter House, with a glass crown roughly four-stories tall. The building is connected to the Finishing House by a pair of sloped bridges that contain conveyor belts for moving the refined sugar from the processing house to the Bin Structure for storage. The west elevation of the Bin Structure contains the 40’-tall yellow neon “Domino Sugar” sign. (The refinery had large illuminated signs on the refinery advertising its product to Manhattanites as early as 1930.)
Processing house, 2005.
The Packaging House, also completed in 1962, is located along the river between South 5th Street and the Bin Structure. (Except for the Adant House and the Bin Structure, the Packaging House occupies the entire portion of the two blocks between South 5th and South 3rd Streets.) This building is a two-story structure with open loading bays at the ground floor facing toward the river. Refined sugar from the Bin Structure was packaged and distributed via truck or boat from this building.
The Specialty Sugar house, located on Kent Avenue between South 1st and Grand Streets (east of the Raw Sugar Warehouse), was the last major building constructed on the site.
Notes
1 The record is unclear on the exact chronology here. One source says that John C. Havemeyer and Charles E. Bertrand operated Havemeyer & Bertrand and were the first to lease property in Brooklyn. Another source states that F. C. Havemeyer, Jr. returned from an extended tour of Europe in 1855 and resumed control of the company, moving it to Brooklyn in the process. Return to text2 “Local Manufacturers: The Interesting Process of Sugar Making,” Brooklyn Daily Eagle, 17 August 1884, page 10. Return to text
3 The Sugar Refineries Co. also included the North River Sugar Co. in New York City, which was also closed down. Return to text
4 It is not clear if this American Sugar Refining Co. is related to the American Sugar Refining Co. founded by Harry O. Havemeyer in 1891. Return to text
5 The following section is excerpted largely from “Local Manufacturers: The Interesting Process of Sugar Making,” Brooklyn Daily Eagle, 17 August 1884, page 10. Return to text
6 Ibid. Return to text
7 During the 1920s and 1930s, three massive cast-iron smokestacks dominated the refinery. These were removed by 1936, when the oval masonry stack was constructed. Return to text
8 The 1884 boiler house contained “30 or 40 boilers” at the time of its construction. “Local Manufacturers”, page 10. Return to text
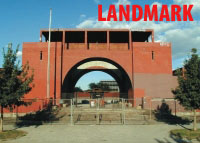
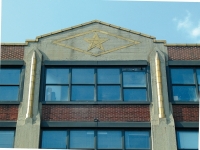
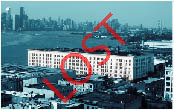
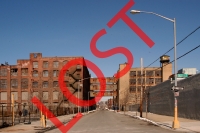

Comments (1)
I live in Bay Shore, NY where supposedly one of the Havemeyers lived. There is also an island in the Great South Bay named Havemeyer Point. Is there any way I can gat some more information about this. Bay Shore is currently celebrating 300 years and the history of the Havemeyer family would be a great addition.
Thank you
Posted by Charles sirico | May 7, 2007 8:56 AM
Posted on May 7, 2007 08:56